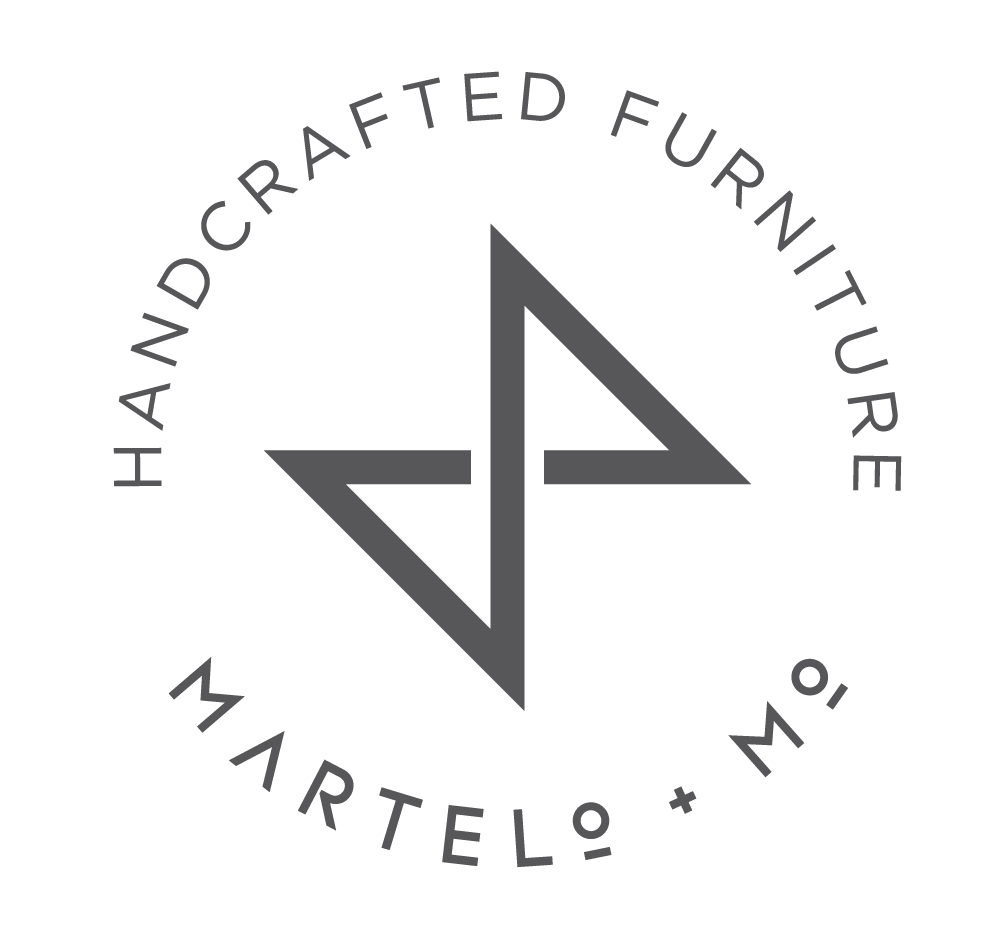The project by architect Ricardo Abreu bet on shades of green for walls and ceilings, the couple's favourite colour.

Geometric painting of the kitchen space and the handmade Lagoa Dining Table brought from London — Photo: Felipe Araújo/Disclosure.
The living room and kitchen of this townhouse in Itaim Bibi, in the West zone of São Paulo, were integrated with geometric painting for a newly arrived couple from London who loves the colour green and wanted to add personality to their space.

Darker green applied in the kitchen — Photo: Felipe Araújo/Disclosure
In Ricardo Abreu's project, the walls and ceilings were applied lighter tones with less natural light. As one move towards the dining room and kitchen, the green is darker and more expressive, which connects with the external area through the large glass opening.

Plants are all over the house — Photo: Felipe Araújo/Disclosure.
In addition to the joinery, fabrics and objects, the plants are in every corner of the house, reinforcing the favourite colour. The original burnt cement floor was recovered, and the lighting circuits became apparent from wires covered in black fabric.

The wiring exposed on the ceiling was lined with black fabric — Photo: Felipe Araújo/Disclosure.
"We sought to enhance the exposed beams of the original construction. The highlight is the dining table and bench, by Martelo and Mo, a handcrafted work made from sustainably sourced wood and marquetry details, brought from London by the couple", says the architect.
Source: Casa Vogue Brasil, written by Jonathan Pereira (@jonathanpereira_82)

